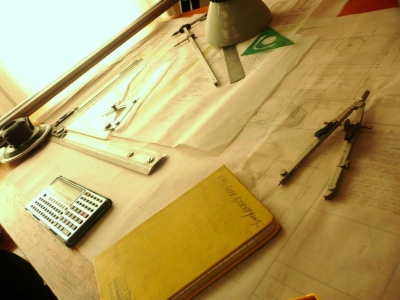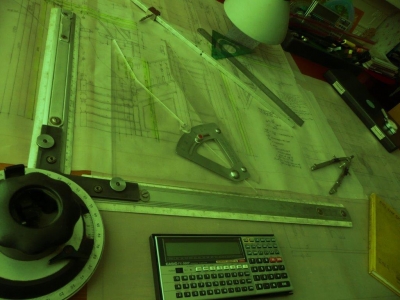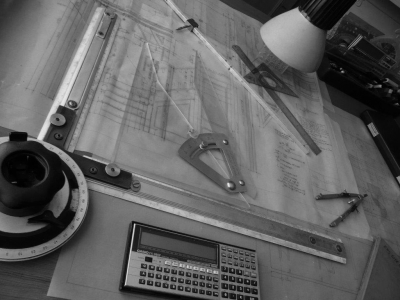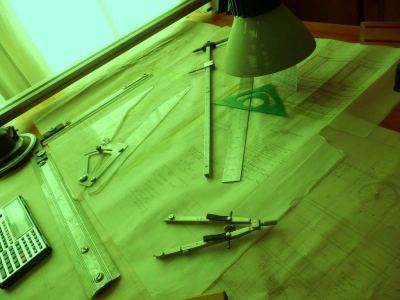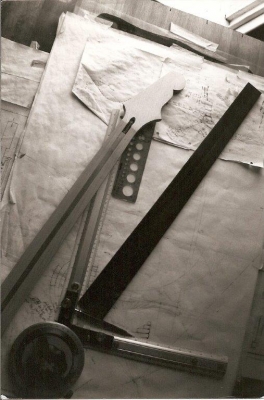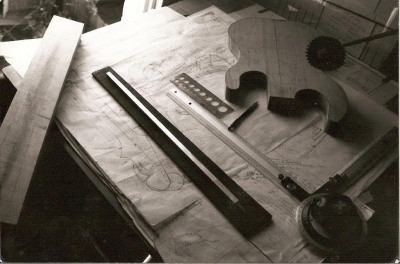 loading
loading loading
loadingRowan Joinery are pleased to announce their capability to produce CAD engineering drawings from loft conversions to extensions to back structural decking.
Any drawing can be sent to your local builder or local authority for planning. We design your ideas with you in mind resulting in a product that matches your requirements.
A good CAD drawing allows a preview in 3D perspective the layout and setting out procedures in advance of any work. There is the added advantage of plan, elevation, underside or auxilliary view of any angle. Additionally, calculations can be derived from CAD drawings, if requested, to prove the integrity of its design.
CAD drawings make it easier for builders to compute construction, materials, components and members cost for any given job.
